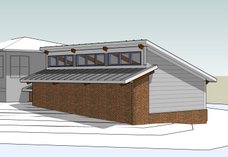 The first section of wall framing arrives via crane. The building of the units was done at their shop in Shortsville and delivered to the site.
The first section of wall framing arrives via crane. The building of the units was done at their shop in Shortsville and delivered to the site.
The south facade takes shape as one of the window frame sections is dropped into place.
 The south side assumes final dimension. The door and window openings are in place and allow ample viewing from either in or out.
The south side assumes final dimension. The door and window openings are in place and allow ample viewing from either in or out. The tall west wall section joins to the base plate. 2 x 4 studs, the ever-present pink insulation, and oriented strand board make up each part of the wall.
The tall west wall section joins to the base plate. 2 x 4 studs, the ever-present pink insulation, and oriented strand board make up each part of the wall.

No comments:
Post a Comment