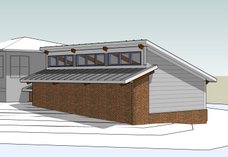
A beginning sense of the volume of the new room starts to show. We wanted vertical space along with length and width, but didn't want to overpower the utilitarian nature of the studio. We think architect Ty Allen achieved a good balance.
 The fourth truss goes into place. The space between the timber frame and the existing house will be taken up with a full bathroom and a hallway to the "great room."
The fourth truss goes into place. The space between the timber frame and the existing house will be taken up with a full bathroom and a hallway to the "great room." The structure takes shape, and Tad displays his balancing skills as he proceeds down the rafters to tighten up the USB connectors on top of the frame. The green straps and the come-alongs are still needed at this juncture.
The structure takes shape, and Tad displays his balancing skills as he proceeds down the rafters to tighten up the USB connectors on top of the frame. The green straps and the come-alongs are still needed at this juncture. Ty is sawing off the connecting pegs, and Tad is busy on the phone. If you double click (which you can do on all these pictures) and scroll right, you can see 2007 inscribed on the corner truss. This will be above the corner office space with built-in cabinetry.
Ty is sawing off the connecting pegs, and Tad is busy on the phone. If you double click (which you can do on all these pictures) and scroll right, you can see 2007 inscribed on the corner truss. This will be above the corner office space with built-in cabinetry.

No comments:
Post a Comment