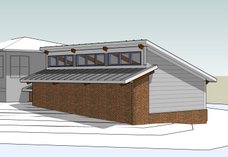 We moved fabric out of "harm's way" to a safe spot in the office during the remaining construction. The current fabric room will serve as a transit space for wiring, heat pipes, and doorway to the new addition.
We moved fabric out of "harm's way" to a safe spot in the office during the remaining construction. The current fabric room will serve as a transit space for wiring, heat pipes, and doorway to the new addition. The New Energy sign has been added at the entrance to the construction driveway. As befits their purpose, the frame is made from reclaimed barn wood.
The New Energy sign has been added at the entrance to the construction driveway. As befits their purpose, the frame is made from reclaimed barn wood. Our electrical contractors are a father & son team. Son, Brett Brien, begins the electrical wiring, installing boxes and cutting holes in studs and insulation framing to provide necessary paths and openings for fixtures.
Our electrical contractors are a father & son team. Son, Brett Brien, begins the electrical wiring, installing boxes and cutting holes in studs and insulation framing to provide necessary paths and openings for fixtures.
The final trim goes up on the north side roof line. The "tails" here are longer and more pronounced than those on the south side. Tongue and groove will complete the overhang.



1 comment:
How neat is that fabric!!! The studio looks so good...can't wait to see it.
Post a Comment