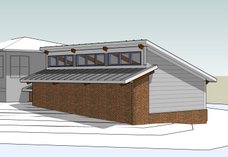 The cabinet makers install the trim across the upper level of the bookshelves. There will be a lighting strip beneath the lower shelf for countertop coverage and consequently a need for a transformer on top of the open cabinet. It will be hidden behind the front of the top board.
The cabinet makers install the trim across the upper level of the bookshelves. There will be a lighting strip beneath the lower shelf for countertop coverage and consequently a need for a transformer on top of the open cabinet. It will be hidden behind the front of the top board. The carpenters begin construction of the closet doors. Two tall sections are fastened together and outlined with a frame to further stabilize the unit.
The carpenters begin construction of the closet doors. Two tall sections are fastened together and outlined with a frame to further stabilize the unit.
The "office" corner is complete. We are pleased with the way the Jarrah wood picks up and enunciates the reddish hues in the tile. Marcia's computers and office chair will fit in the open space at the far wall.
 The skeleton doors are installed in front of the row of five closets along the north wall. They will be covered with homosote board and flannel to serve as a secondary design area. A row of lights will arc out from the track above to provide "wall wash" illumination.
The skeleton doors are installed in front of the row of five closets along the north wall. They will be covered with homosote board and flannel to serve as a secondary design area. A row of lights will arc out from the track above to provide "wall wash" illumination.

No comments:
Post a Comment